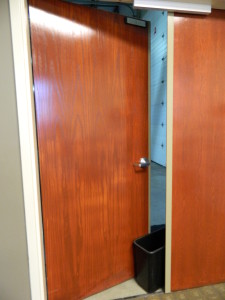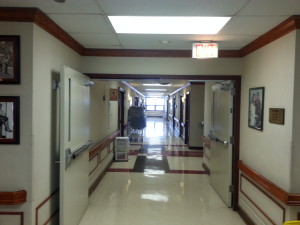
![fire-counter-door-640[1]](https://www.foxvalleyfire.com/wp-content/uploads/2015/02/fire-counter-door-6401.jpg)
Door Materials and Components
All fire doors as well as all their components are required to adhere to certification requirements of the local Authority Having Jurisdiction (AHJ). Fire ratings range from 20, 45, 60 to 90 minutes to withstand temperature curves. The doors themselves may be made of a combination of materials including; timber, steel, aluminum, gypsum (filler), Vermiculite (pressed) boards and glass sections.
The components associated with fire doors must also meet the fire rating requirements of the AHJ. Components to fire doors are the door frame which includes fire or smoke seals, gaskets, weather stripping, and all associated door hardware. Door hardware includes hinges, handles, latching mechanisms, and automatic closing devices.
![fire-counter-door-641[1]](data:image/svg+xml,%3Csvg%20xmlns='http://www.w3.org/2000/svg'%20viewBox='0%200%20210%20155'%3E%3C/svg%3E) Annual Inspection
Annual Inspection
The National Fire Protection Association (NFPA) requires annual inspections for fire doors and frames. NFPA 80 5.2.4 specifies the requirements that shall be verified annually.
- No open holes or breaks exist in surfaces of either the door or frame.
- Glazing, vision light frames and glazing beads are intact and securely fastened in place, if so equipped.
- The door, frame, hinges, hardware, and noncombustible threshold are secured, aligned, and in working order with no visible signs of damage.
- No parts are missing or broken.
- Door clearances at the door edge of the door frame (wood door), on the pull side of the door, do not exceed clearances listed in 4.8.4.
- The self-closing device is operational; that is, the active door completely closes when operated from the full open position.
- If a coordinator is installed, the inactive leaf closes before the active leaf.
- Latching hardware operates and secure the door when it is in the closed position.
- Auxiliary hardware items that interfere or prohibit operation are not installed on the door or frame.
- No filed modifications to the door assembly have been performed that void the label.
- Gaskets and edge seals, where required, are inspected to verify their presence and integrity.
Fire Door Failure
Fire doors (normally closed or open) should never be blocked open with a door stop, carpet or other obstruction which would allow the fire to travel past the fire barrier in which the door is placed. Another point to consider is the gap at the bottom of the door. In order to restrict smoke travel, the gap at the bottom of the door should be no wider than ¾”.
Please visit FoxValleyFire.com to learn more about life safety and fire protection.


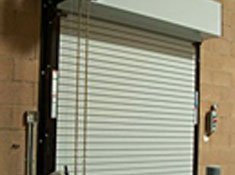

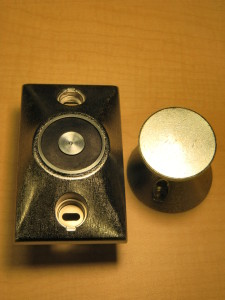
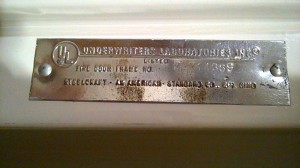
![fire-counter-door-641[1]](https://www.foxvalleyfire.com/wp-content/uploads/2015/02/fire-counter-door-6411.jpg)
